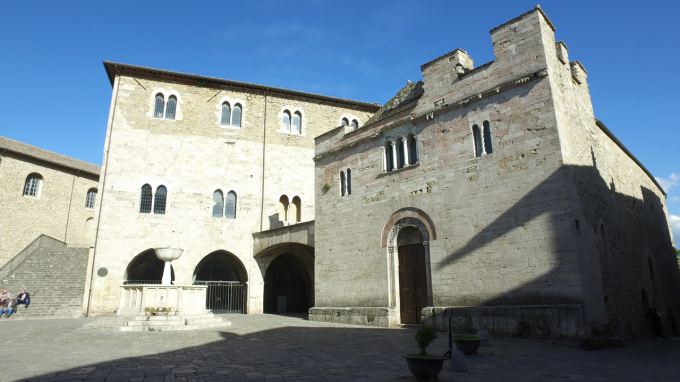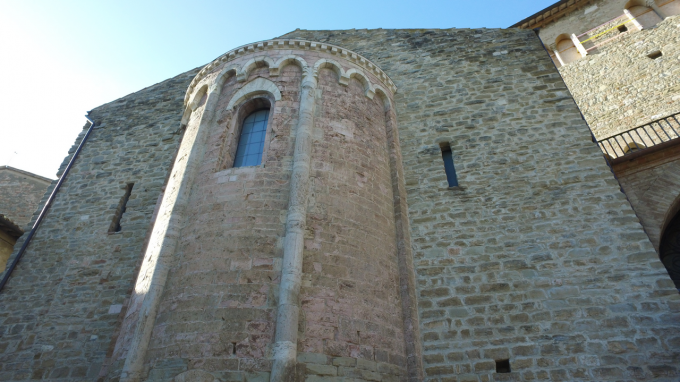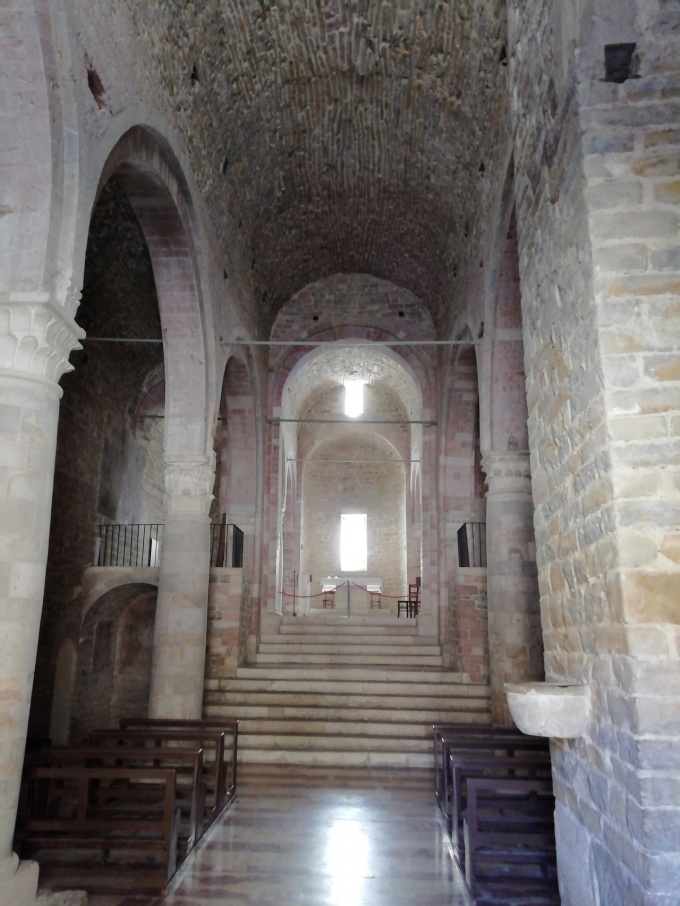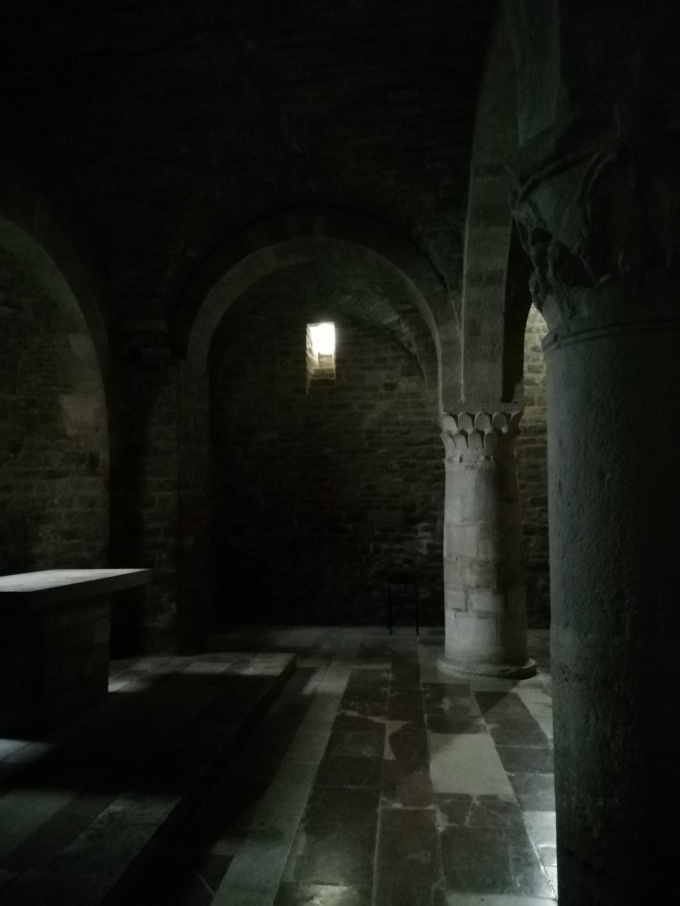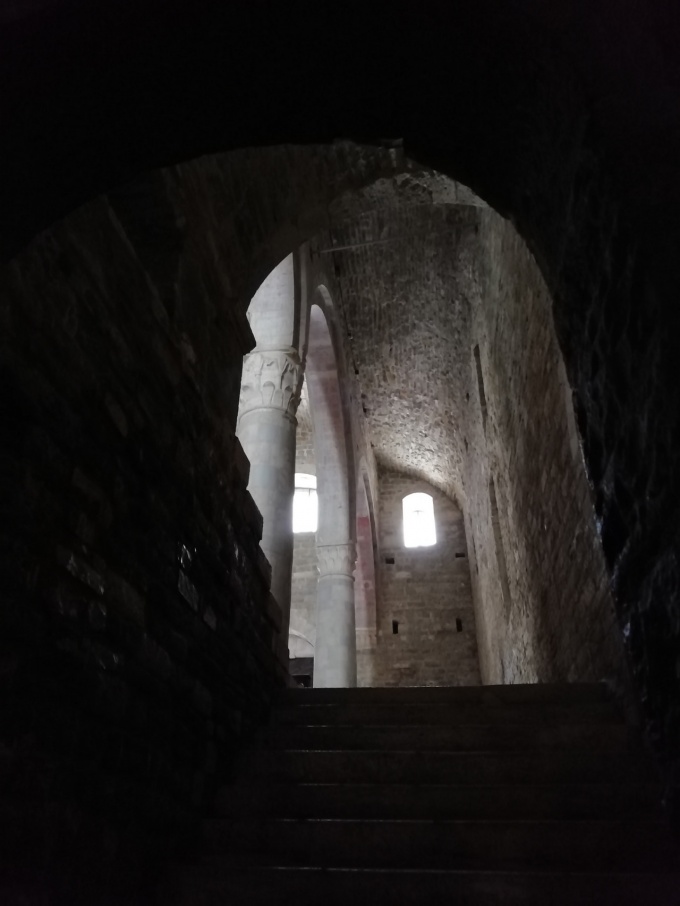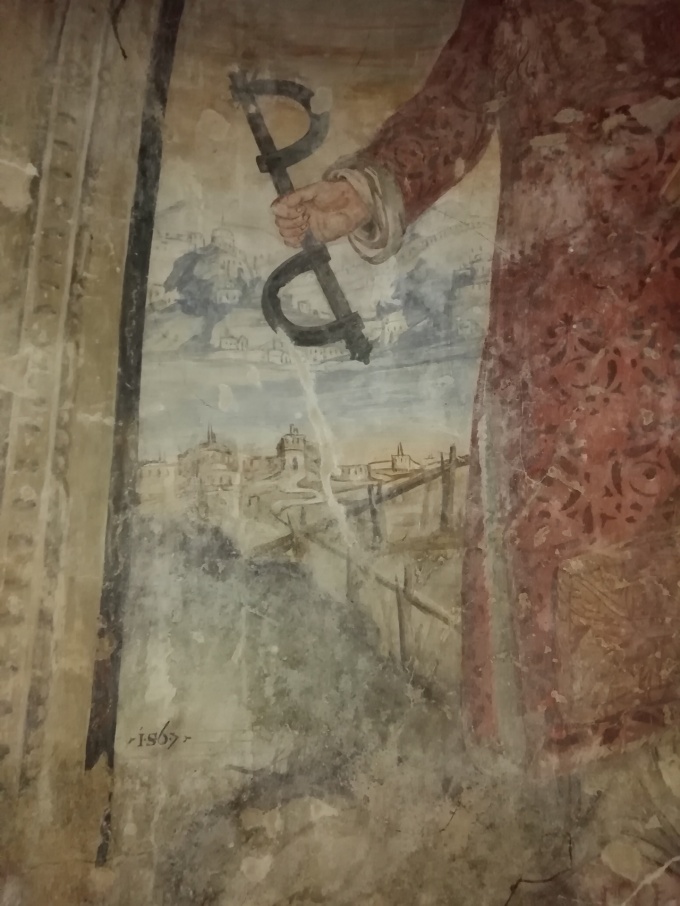The epigraph to the right of the portal allows us to date the construction of this building to 1195, due to the master Binello.
The unfinished façade consists of travertine blocks in the lower part and Subasio stone blocks in the upper part. A frame with zoomorphic protons also crowns it. In the center, there is the beautiful portal, richly decorated with friezes and it is surmounted by a wide three-light window with paired columns. At the sides two mullioned windows supported by twisted columns.
The interior, of suggestive simplicity, is divided into three naves by robust columns with Corinthian capitals. On the right, a pillar served as a support for the bell tower.
A barrel vault covers the central nave, while the lateral vaults are rampant. Above the crypt, accessed from the left aisle, stands the presbytery supported by two columns, one of which is a recovery column.


